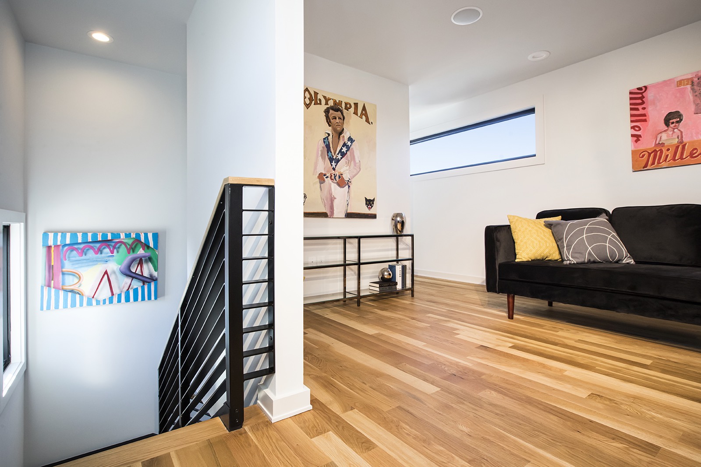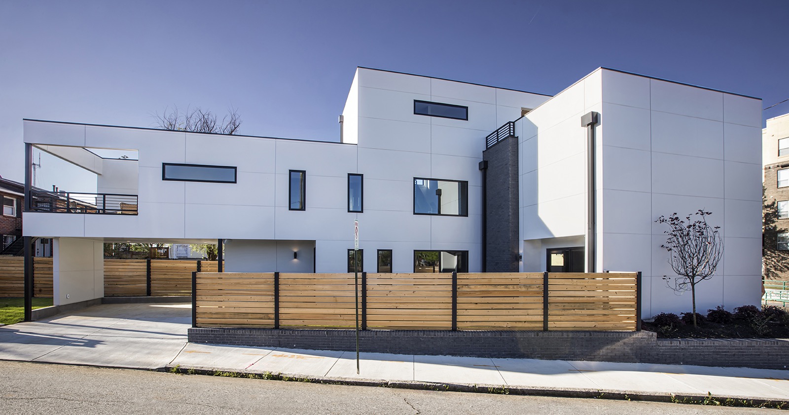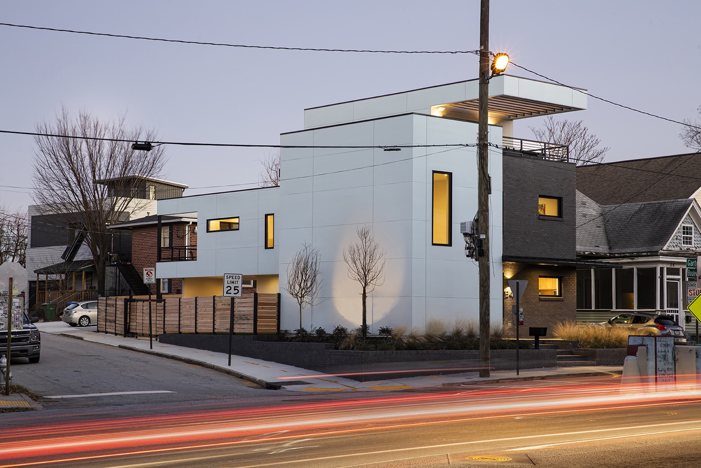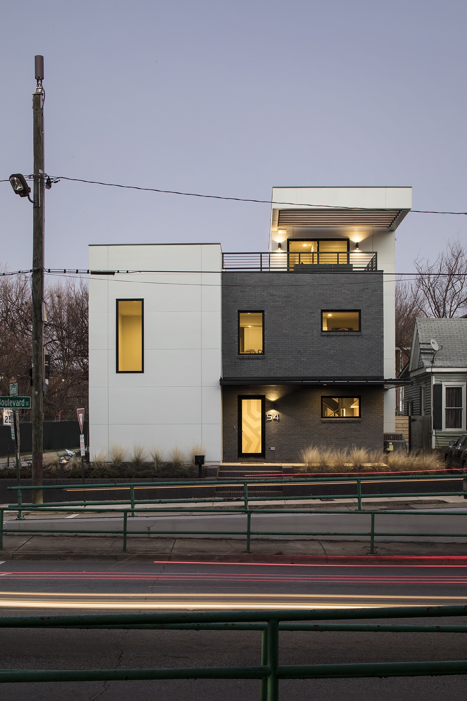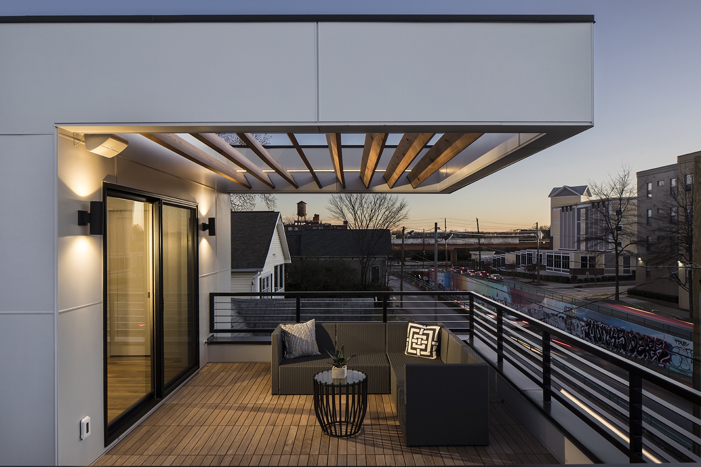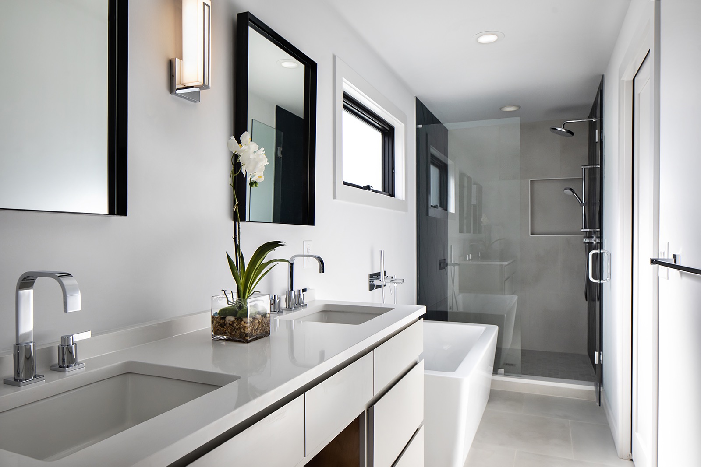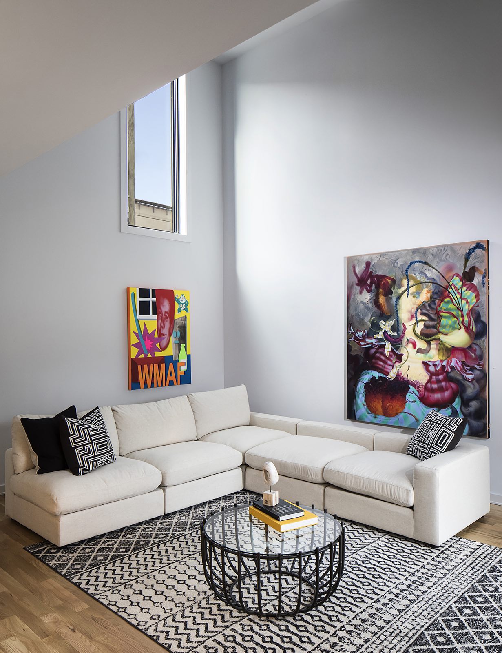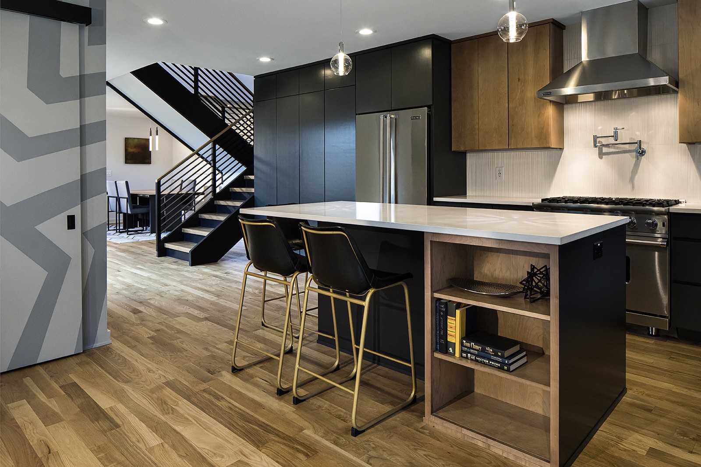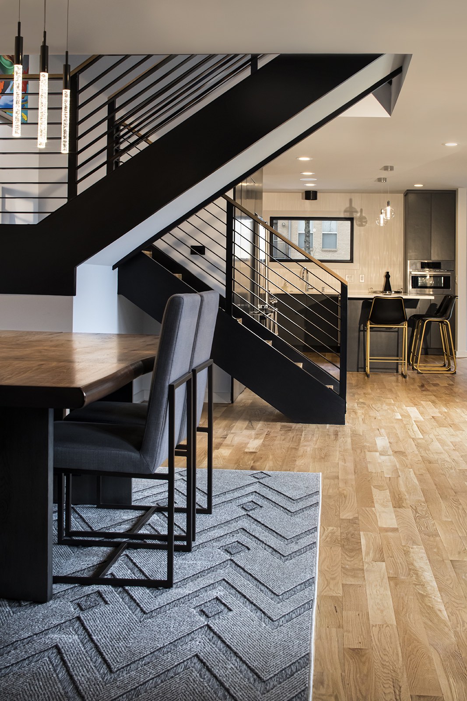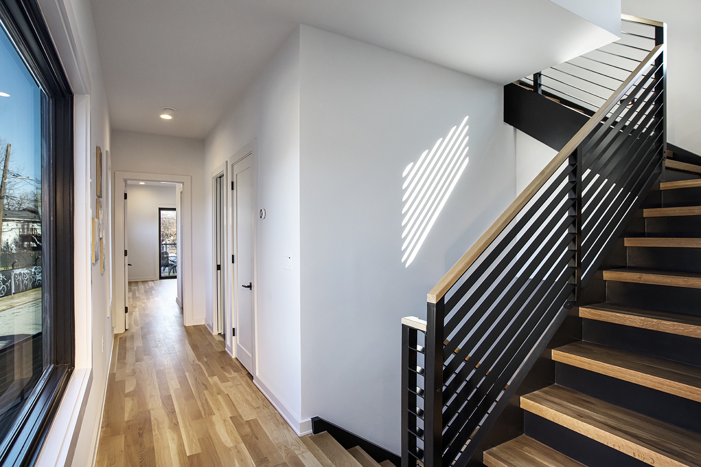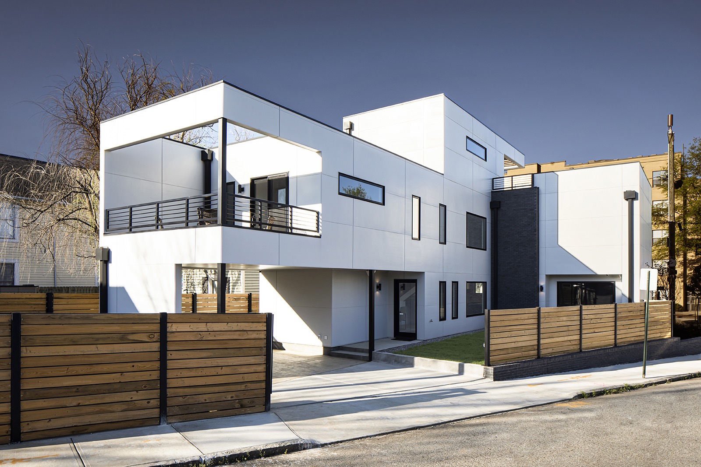Boulevard
Location: Old Fourth Ward – Atlanta, Georgia
This single-family home in Atlanta’s Old Fourth Ward was a very challenging and extremely rewarding project for us in that we had to stretch beyond the limits of traditional design to find solutions that felt natural and appropriate.
The small corner position and wedge shape of the lot made fitting a traditional house difficult. Combined with the high-traffic street in front of the property, noise, lack of views, and challenging site access meant approaching this project with creativity and an eye for identifying unique opportunities.
Always up for a challenge, we not only embraced the character of the property, but actually made it the main inspiration for our design of this 2440 SQFT home in a classic Atlanta neighborhood. Our architectural vision featured an L-shaped floor plan that bordered very private interior courtyard as the main focus of the house. The main level is an open plan connecting the dining, kitchen, and living room, with views and access to the courtyard; giving this small home space to entertain.
Secondly, to alleviate the noise and views coming from the high-traffic street, only a few windows were placed along the west façade. We also used brick to create a sound barrier, along with insulation to sound proof the space. All three bedrooms are located on the second floor. The master bedroom includes a private terrace above the carport, but is isolated on the opposite end of the high-traffic street for maximum privacy.
To further optimize area, we added a third floor consisting of a family room with wet bar and powder room connected to the Rooftop Terrace to take advantage of Atlanta Skyline Views.
Photography By: Raftermen
